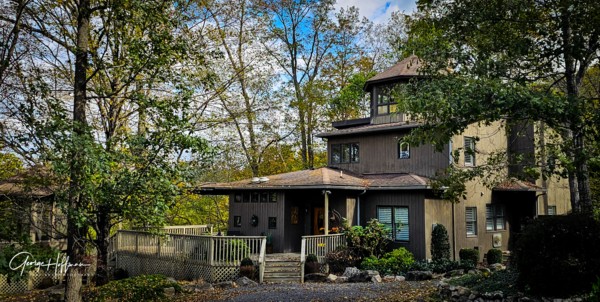
Pieper House (1997)
Home of Wendy & Steve Pieper
1486 Deer Rapids, Strasburg, VA
Nestled among trees that border the North Fork of the Shenandoah River, this contemporary home was custom built in 1997 by George Randall of Edinburg.
Wendy and Steve Pieper purchased the home in 2004, and have since called it their "tree house".
Sitting at ground level in the front, the back of the house is three stories tall, consisting of a basement/storage level, living room on the main floor, and a master suite above. Entering into a bright, spacious kitchen your eye is led to the open dining room and the living room beyond where windows ranging along two sides give onto views of the tree canopy and the River. Large glass doors illuminate the kitchen and the dining room and lead out to a vast three-level deck and a hexagon-shaped gazebo topped by a turret. A gorgeous soapstone sculpture from Zimbabwe rises from an oval perennial bed be low the deck. Each glass door is crowned with an arch made of stained glass designed and made by Steve's father, Wilfred Pieper. Off the kitchen is a red painted snug/library where family photos are displayed. Wendy has sourced pieces of furniture from all over the world and a large, oval copper topped table from Mexico adorns the dining room while a massive teak tree trunk from Sri Lanka serves as a coffee table in the living room where a stone fireplace warms the space on cozy winter days. The master bed room/bathroom suite occupies the space above the living room and is accessed by its own staircase. The living room chimney continues to that floor where a wood burning fireplace can be lit on cold winter nights. French doors lead out onto a small balcony in the tree tops. To the right of the kitchen a shed roof rises to provide a second story and tower room where a guest suite, storage and work space for Wendy's fabric designing and craft work are located.